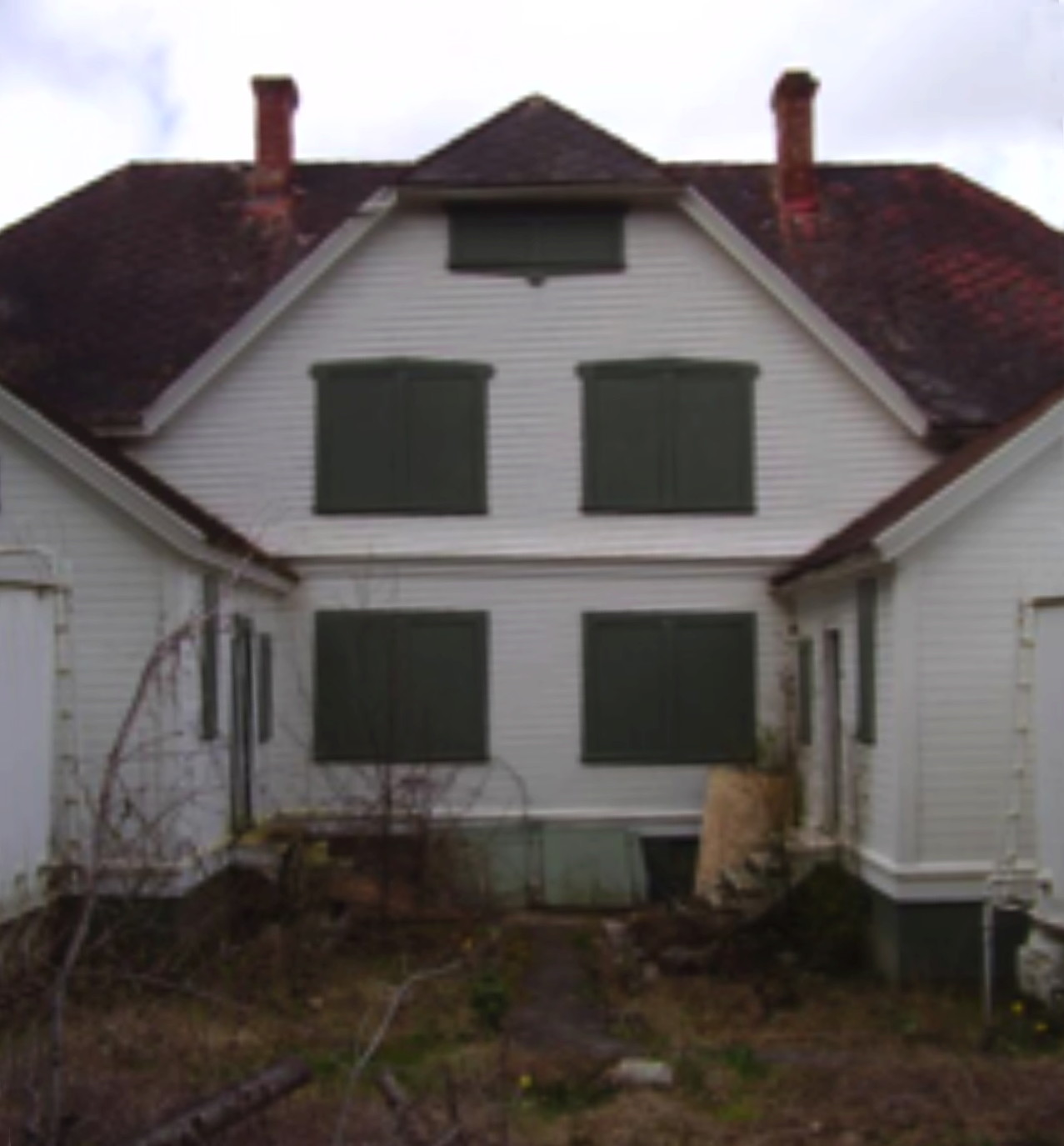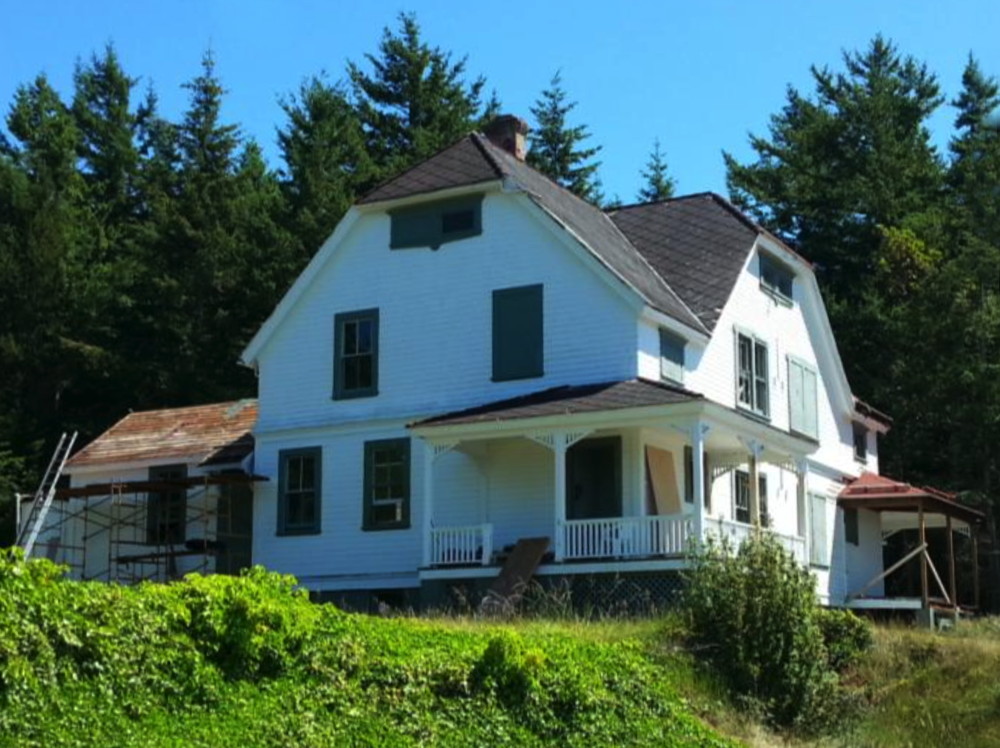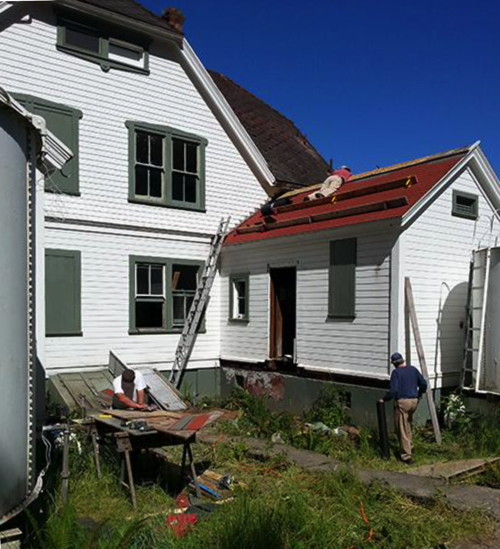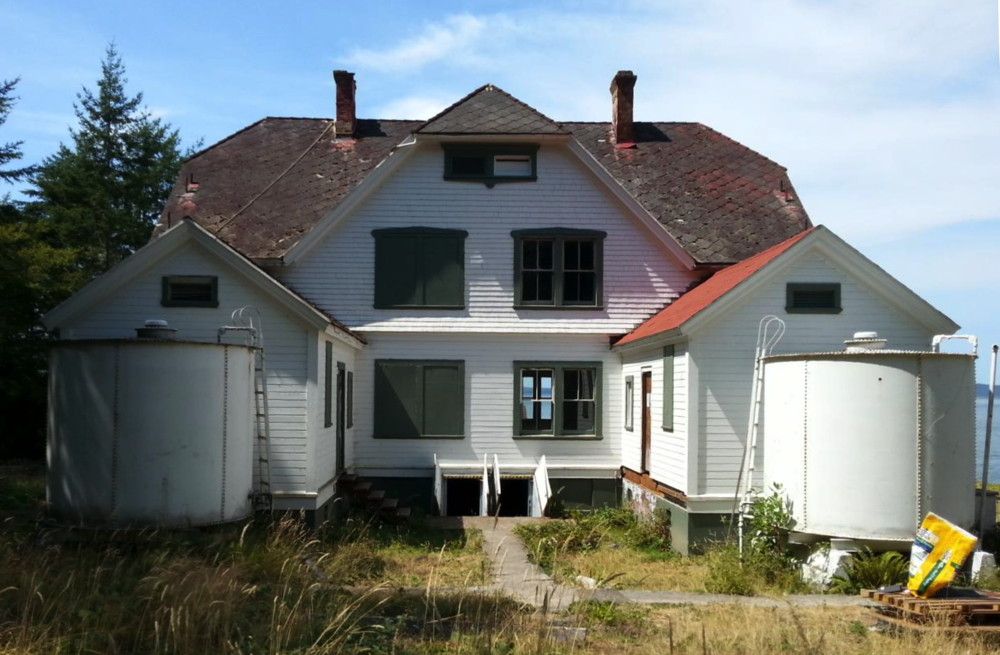Burrows Island
2014/2015 Repairs for Burrows Island Light house

Note: This photo was taken in 2011.
By 2014 the north windows had been repaired and the collapsing stairs removed.
With a $5,000 grant from the Lighthouse Environmental Program (LEP), the Board of Northwest Schooner Society (NWSS) was able to continue work on the Keepers’ Quarters. The Board’s goal for 2014 was to re-roof the north Wood Room, rebuild the foundation and locate and stop all leaks in the room. In 2014, weather and complex structural repairs on the southwest porch slowed our progress. In 2015, with sunshine and greater volunteer availability, the primary Wood Room goals were completed in five days. Our contractor then had time to work on the Boathouse and Lighthouse using other funds.
PROJECT SUMMARY
First Step - Procuring Building Supplies
The Board and volunteers of the Northwest Schooner Society bought most ofthe materials and transported them to the island in August 2014. Thelatter activity involved an 86 foot landing craft carrying a pickup truckfull of equipment - all of the shingles and floor joists, and most of therest of the materials to be used for the Wood Room project and the southporch project (funded by the Washington Trust For Historic Preservation).It was on that morning that the 1950s era derrick froze up, so elevenvolunteers hoisted pallets of materials onto the Boathouse deck, from theunmoving boom,(pinned closer to the landing craft than the deck). The taskof refilling the pickup truck with garbage (including mattresses, rugs anda washing machine that had been used as a latrine) wasn’t much easier, butwas accomplished thanks to the diligence of the voluteers and the timingof the LEP grant. NWSS hopes to effect repairs to the derrick by earlysummer.
Second Step - Actual Construction

Work begins.
The roof was stripped to the skip sheathing, which was in surprisinglygood shape, and covered with OSB roofing sheets and heavy tar paper.Composition shingles were installed, matching those used by USCG when theyreplaced the Boathouse roof in 2006. The job was straightforward, ifarduous on the steep roof. The crown molding was intact which will allowfor the addition of rain gutters in the coming year. The foundation plateand floor joists had been reduced to wet sawdust in the area around thedoor. The rest of the joists were considered compromised or at risk so allwere replaced or sistered with pressure treated wood. The reproductiondoor and jams will be installed in early 2016, as will the drip rail andfacing board that ties into them and the small porch.The USCG had scheduled the final soils remediation for August, but as ofDecember those plans are on hold, and so is the installation of the backporch and stairs. USCG contractors removed 12 inches of soil around theduplex in 2005 and may be removing that much again. Once the soilsremediation is completed the crumpling walkway and stairs will be rebuilt.

Keeping the crew hydrated was a challenge in June of 2015, unlike keeping them warm and dry the previous August.

With a solid and leak-proof roof in place and coupled with scaffolding, the north Woodroom provides a reliable platform base to aid the commercial roofers and mason who must be hired to rebuild the main roof and chimneys.
Two Interesting Historical Notes Discovered During Construction:
- The skip sheathing in the south porch, north Wood Room and what can beseen in the attic have residue on them that suggest they might have beenthe 1906 foundation form boards. Given the rocky nature of the Stationg rounds, it is likely the footer was dug in and the foundation built above ground, and then backfilled with the surrounding topsoil, The site was then contoured to give the building a useful height advantage.
- The Wood Rooms have a scattering of coal in them. There is only a crawlspace under each, and no chutes are in evidence, only a window into eachfrom the basements. There was a Coal and Oil Building on site until the early 1970s. Why is there coal in such an awkward place? Yet another answer to seek.
